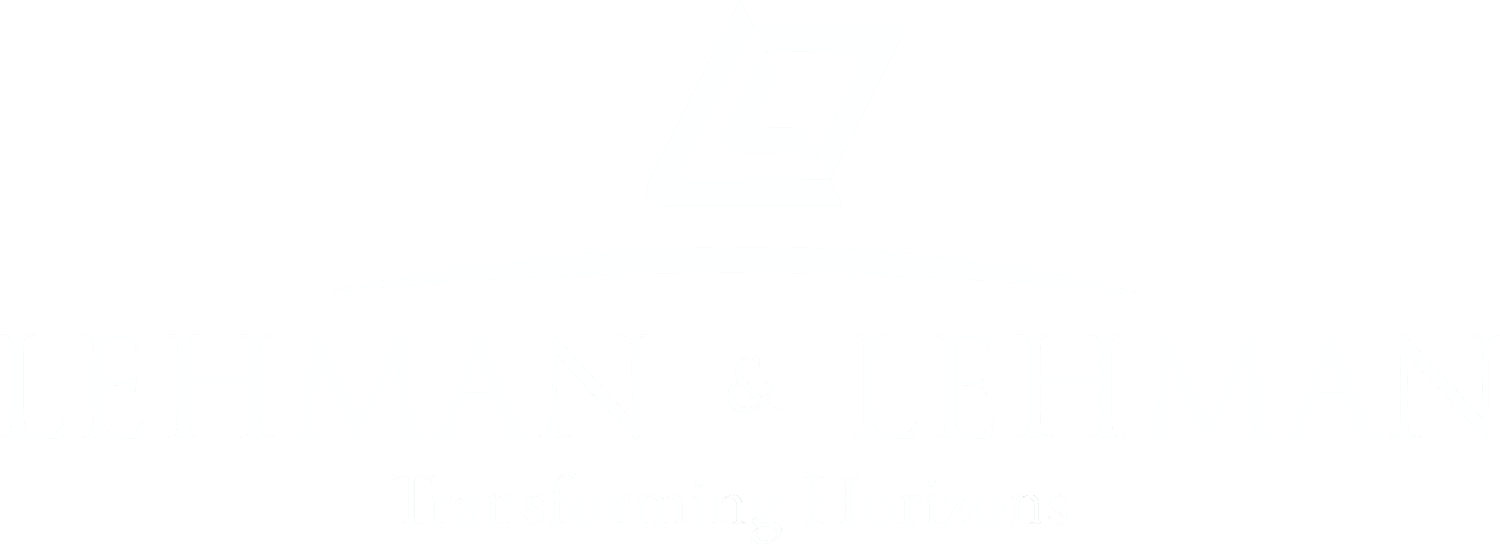MISHAWAKA CENTRAL PARK RENOVATION
COMPLETED, COMMUNITY RIBBON CUTTING PLANNED
The City plans to reopen a renovated Central Park to the public on Friday July 3rd at 9:15 pm. Sunset was chosen as the time to show off some of the new lighting including color changing LED lights located on the pedestrian bridge by the dam and the new programmable fountain in the park.
The public is invited! We encourage everyone to come and participate. Our hope is that we have hundreds of people cutting the ribbon. The ribbon cutting will take place in the middle of the Park just west of the large rope climbing structure.
In working with my staff and the Park Board, the goal of the park was to create a “city-wide destination family park”. We were fortunate to have a talented design team led by Mishawaka Landscape Architects Lehman and Lehman, architects from DLZ of South Bend, and civil engineers from Lawson Fisher Associates of South Bend working on the project. Ziolkowski Construction of South Bend was the General Contractor on the 5 million dollar renovation project. The park has been closed for renovation since September of 2014.
Mayor Wood indicated “We look at each one of our parks as unique, and Central Park’s history as a company picnic area located adjacent to the river in close proximity to the downtown and connected by the Riverwalk system, dictated a more significant investment than just play equipment.” He further elaborated “We look at our parks along the river and Riverwalk system as gems along a necklace. Each one different but contributing to the greater system. The proposed improvements, although significant, are intended to be a once in a generation investment.”
The following is a list of some of the key elements of the Park for all ages:
• For older kids, a 28-foot tall rope climbing tower has been installed. For the moment, this will be the tallest “play” climber in the United States east of the Mississippi.
• For younger kids, a concrete storm pipe was installed set into a mound to provide a realistic tunnel crawl experience without the dangers associated with actual storm pipes.
• A variety of standard play equipment were installed including swings, slides, and climbers that overall could accommodate hundreds of kids at a time.
• A programmable fountain is intended to provide relief from the heat in summer.
• Five rentable pavilions have been installed. Four smaller shelters that will accommodate a typical birthday or family picnic at 24-30 persons. Each of these shelters has been named after a former large Mishawaka manufacturer as homage to the history of the site as a former company ballfield and picnic area. The larger pavilion can accommodate 70 and includes a distinctive masonry fireplace.
• A new restroom building. Rather than creating large rooms with multiple stalls, the building contains 5 family sized restrooms for occupancy by one individual or family at a time. The building is situated between the main play area of the park and the Riverwalk to serve both functions.
• An open event lawn surrounded by a multipurpose walk has been created on the west end of the park. This replaced the former softball field and will be an ideal place to fly a kite, watch fireworks, or even sled in the winter.
• The existing tennis courts will be redone to provide one fenced tennis court and one fenced full court basketball court. This work is on-going and will be completed in late July.
We'll have more on this exciting project on the Lehman & Lehman website Project Updates tab after the official park opening.

